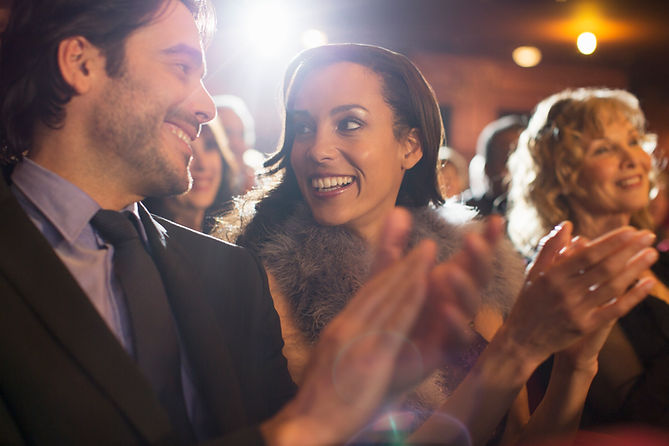+1 601-693-5353

Stage and Seating Layout
The temple theatre

01
Seating Layout
02
Stage Layout
0.0 Main Drape
1.6 1st Elec.
1.8 Border Light (Dead HunG)
2.5 PIPE
4.8 GOLD TRAVELER ( Inoperative)
5.1 PIPE
5.5 PAINTED STREET SCENE ( 45W X 30H PAINTED IN 1930)
7.0 BLACK BORDER
7.2 BLACK LEGS
7.4 BORDER LIGHT(DEAD HUNG)
8.3 2ND ELEC.
9.8 MOVIE SCREEN (40W X 25H IN METAL FRAME)
12.0 PIPE
12.5 PIPE
13.0 BLACK BORDER
13.2 BLACK LEGS
13.4 BORDER LIGHT(DEAD HUNG)
14.0 PIPE
15.1 3RD ELEC.
16.5 PIPE
17.5 BLACK BORDER
17.8 BLACK LEGS
18.9 PIPE
22.0 EMPTY COUNTER BALANCED PIPE
22.6 PIPE
23.0 CYC LIGHTING
26.0 BLACK PLEATED CURTAIN (45 X 30H)
26.5 PIPE
28.1 PIPE
28.5 PIPE
29.0 CAT WALK
32.0 UPSTAGE WALL
PAINTED DROPS, GOLD TRAVELER, AND MOVIE SCREEN CAN FLY, BUT Cannot BE REMOVED.

04
Ball Room

